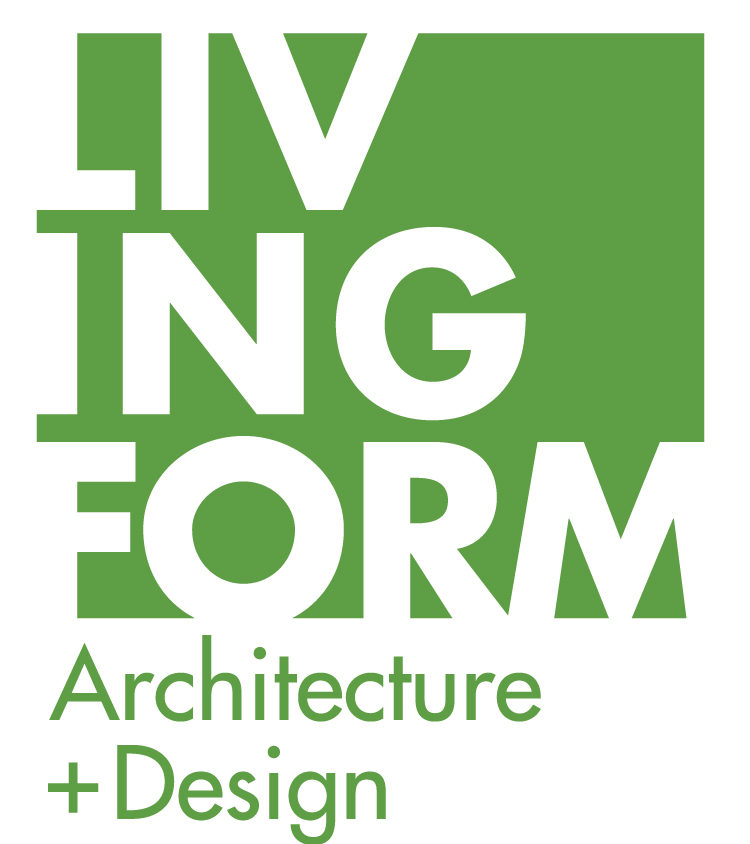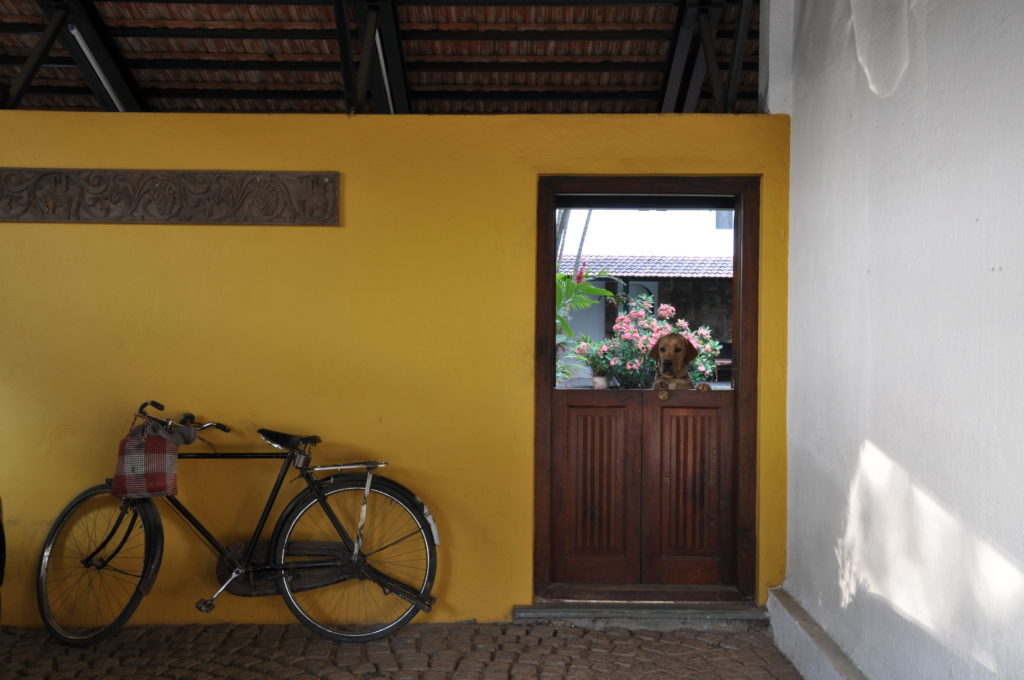Keshavan House
Client: Sujata Keshavan
Design Team:
Project Year: 2004
Location: Bangalore, Karnataka, India
Area:
Estimated Cost: INR 20 lacs
Consultants: Cruthi Consultants – Structural
Contractor:
The Keshavan House, part of it built in the 1940s, and a part of it in the 1970s, is owned by a graphic designer. The old colonial structure houses her studio, office, and a guest house; while the newer building is her residence. Both these buildings enclose an open space, functioning as a private court for the house. The project included the reorganising of the court, and refurbishment of the guest house. The idea was also to open up as much of the inside of the house and guest house to the court.
The existing garage was so located that intruded in the court, and thus letting the court loose its essence. In the process of re-structuring the court, the garage was moved closer to the entrance gate, together forming the entrance portico. Thus, demarcating the court area and enclosing it. Two verandahs, one in the guest house and the other near the garage were added to increase the interaction between the court and the house, and create a sense of entrance to the house.

