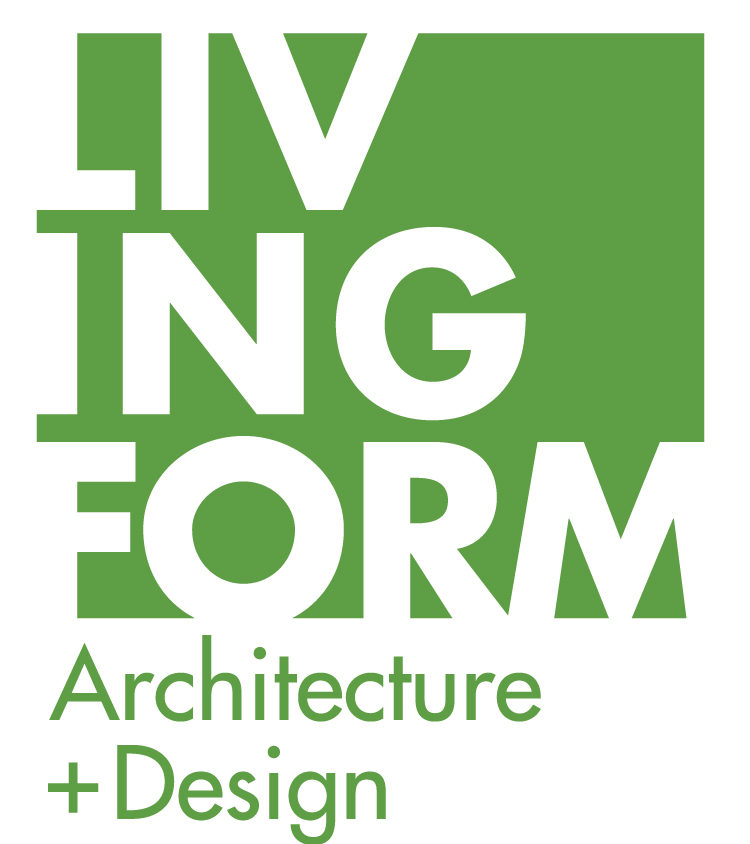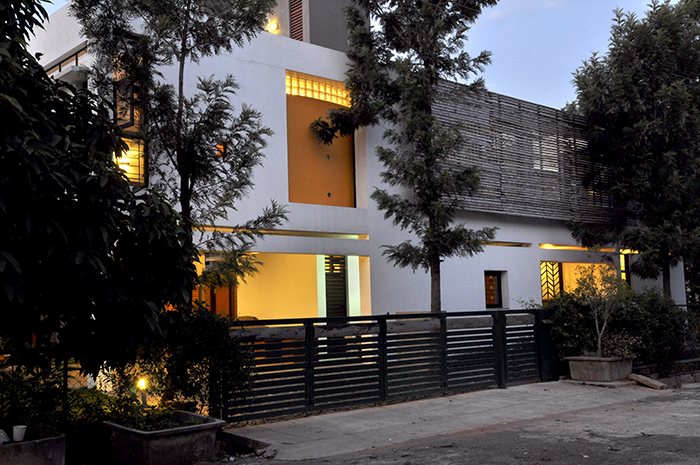Raymond Shaw Residence
Client: Raymond Shaw
Design Team:
Project Year: 2008
Location: Bangalore, Karnataka, India
Area: 2400 sq.ft.
Estimated Cost: INR 1.75 crores
Consultants: Cruthi Consultants – Structural
Contractor: Sunil Reddy
Building set right in front of the site with minimum margins to allow for spaces to open out to the back garden. Architecturally this has been achieved by building a G+1 street-side structure accommodating the living spaces and the kitchen/ dining as an appendage to the front building as a lower structure. The View from the street is one of an urban wall whereas from the garden side it is more porous and expresses the inherent structural frame. The bedrooms on the first floor and the kitchen express themselves as independent volumes either in the main building/landscape. These volumes would be finished with plain cement plaster as opposed to painted surfaces for the rest of the building. The dining and kitchen serve as terrace garden for the first floor.




















